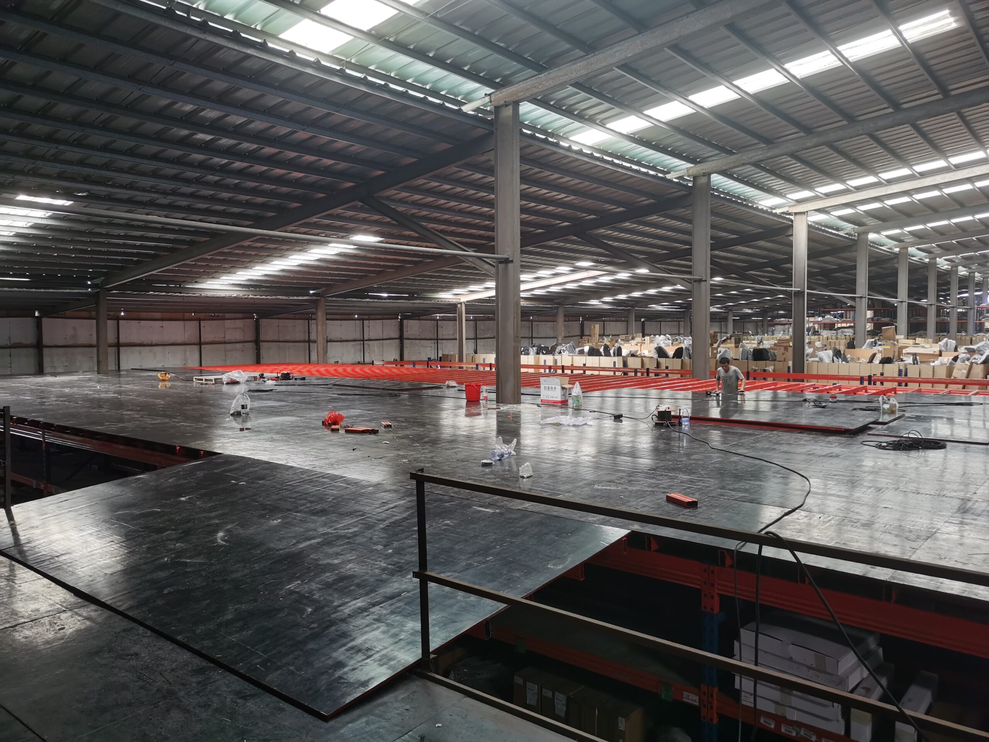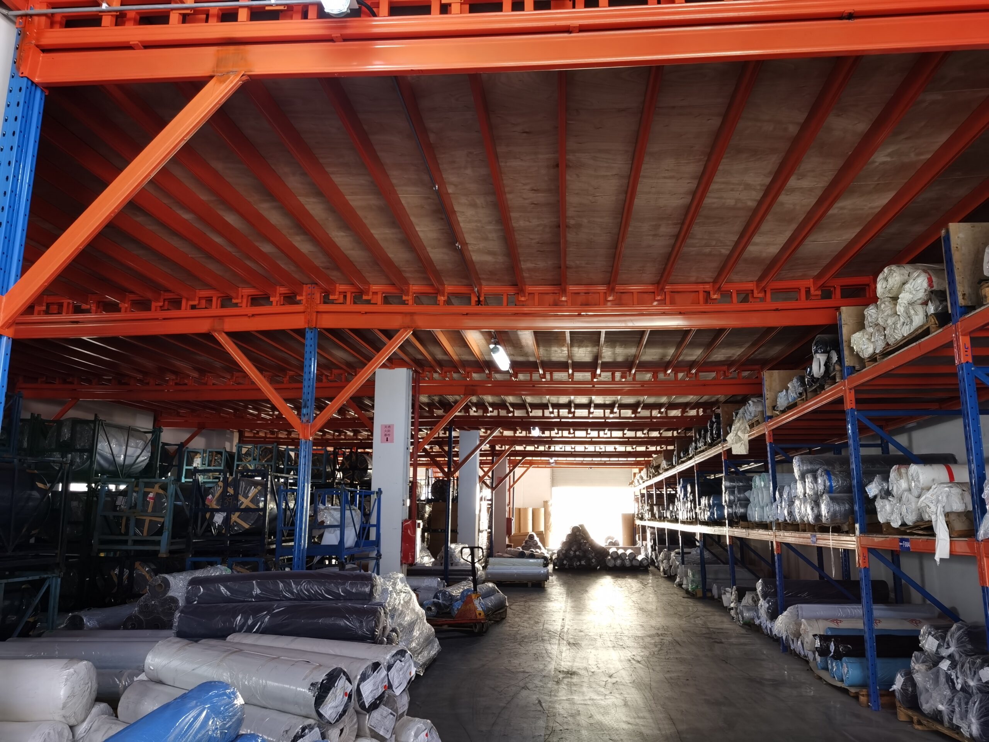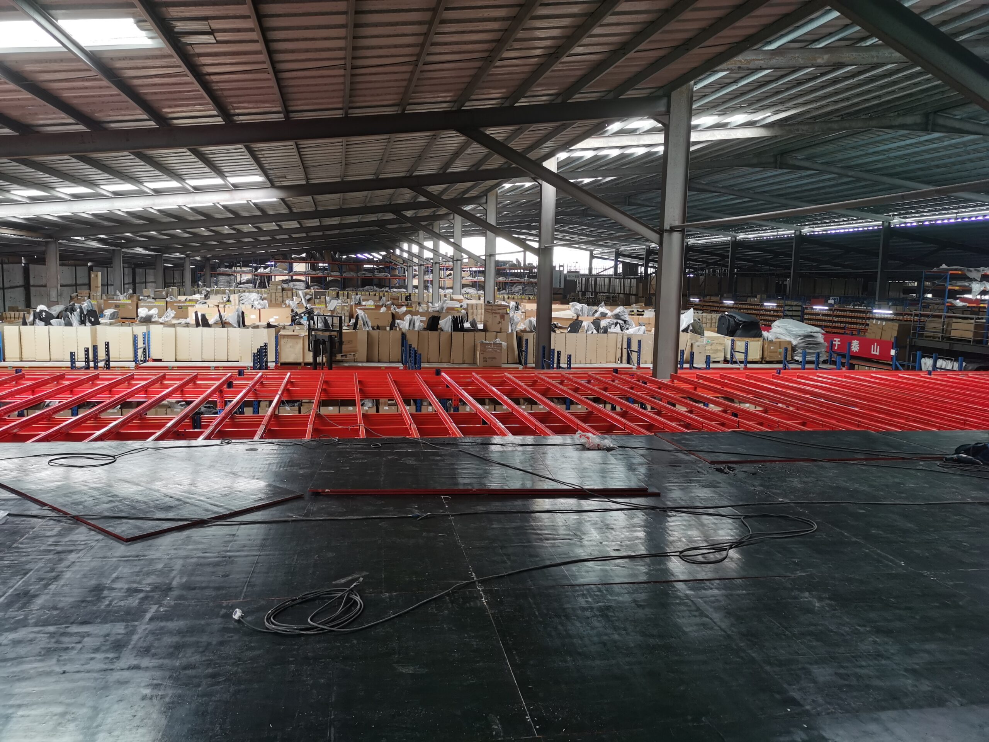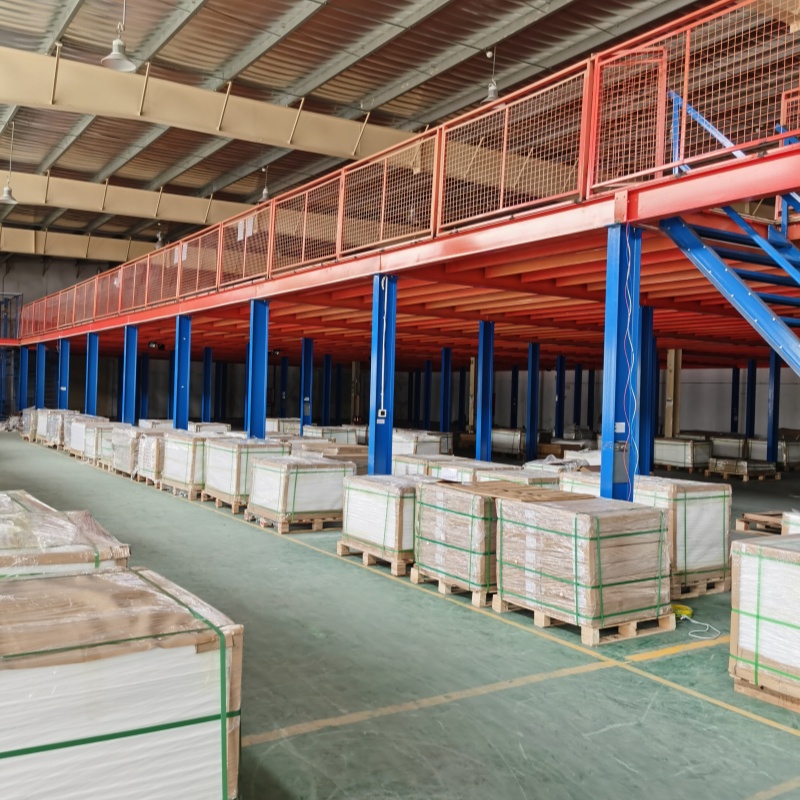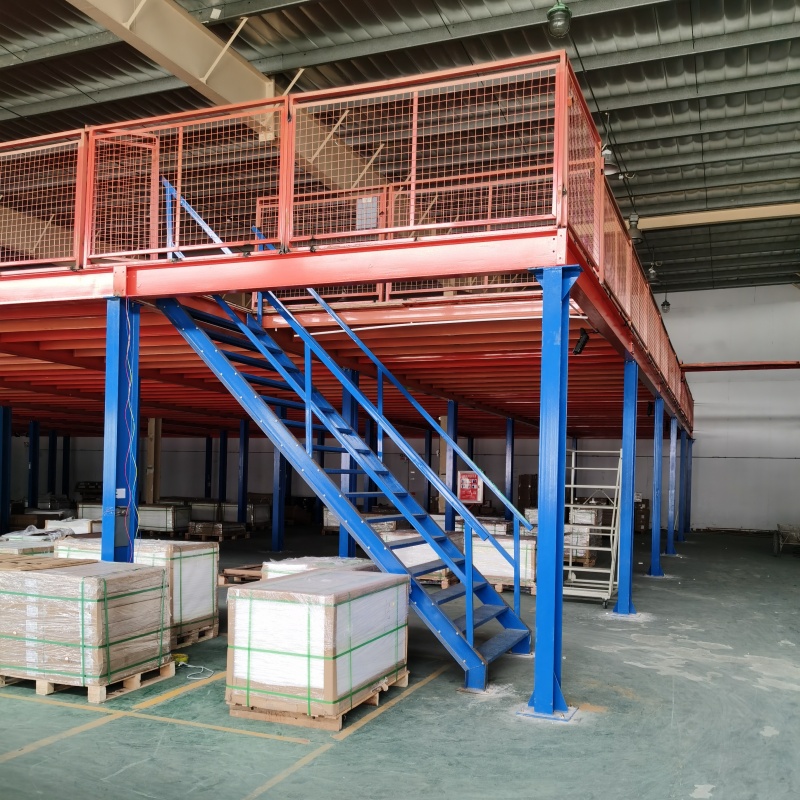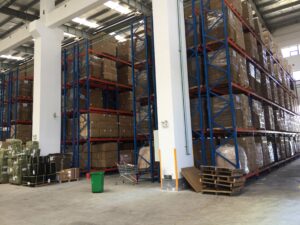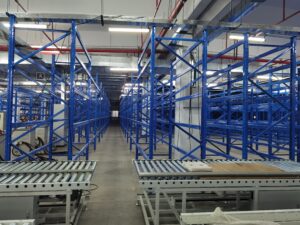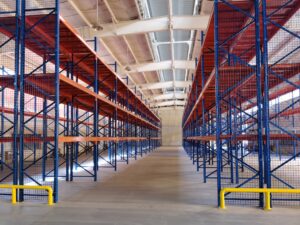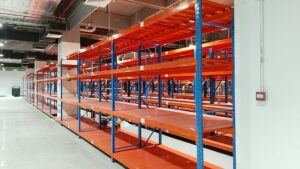Technical Features and Application Value of Storlogi Modular Steel Structure Platforms
Against the backdrop of continuous development in the manufacturing and logistics industries, space utilization efficiency and operational cost control have become key considerations for enterprise operations. The modular steel structure platforms developed by Storlogi, based on standardized design and engineering optimization, provide solutions for space expansion and functional upgrading in industrial scenarios.
I. Product Technical Features
1.Load-Bearing Performance
Adopting a composite structure of Q355B/Q235B high-strength steel and H-shaped steel beams, third-party testing shows that the uniform distributed load on the platform surface can reach 500–2000kg/m², suitable for heavy equipment placement, automated warehousing, and multi-layer operation scenarios.
2.Structural Flexibility
Modular assembly is achieved through standardized components such as columns, beams, and decking. The platform height (3–12m), span (4–10m), and layout can be adjusted according to actual needs. Components are detachable and reusable, meeting the requirements of later expansion and renovation.
3.Durability and Safety Indicators
Surface treatment adopts epoxy zinc-rich primer (dry film thickness ≥60μm) plus polyurethane topcoat (dry film thickness ≥40μm). Test results show that the salt spray corrosion resistance exceeds 2000 hours.
Safety configurations include anti-slip checkered steel plates (friction coefficient ≥0.8), 1.2m-high guardrails (lateral force resistance ≥1kN/m), and 150mm-high kick plates, complying with ISO 9001 quality management system and GB 50205 Code for Acceptance of Construction Quality of Steel Structures.
II.Design and Engineering Principles
1.Structural Optimization Design
Mechanical simulations of beams, columns, and node connections are conducted using finite element analysis software. On the premise of meeting the safety factor (1.5 times the design load), material consumption is optimized, reducing material usage by 20% compared with traditional steel structure designs.
2.Space Utilization Scheme
Adopting a vertical layered layout design, the usable area can be expanded by 40–60% on the basis of the original site. For example, in a standard warehouse environment, the transformation of a double-layer platform can realize physical separation and efficient linkage between storage areas and sorting areas.
3.System Compatibility
Pre-reserved pipeline channels (diameter 50–150mm) and equipment interfaces support the integrated installation of lighting, fire protection, and intelligent systems (such as AGV navigation, environmental sensors).
Ⅲ.Engineering Implementation Characteristics
1.Construction Efficiency
Over 85% of components are prefabricated (cut, welded, and painted) in the factory, with only bolted connections required on-site, reducing on-site work volume.
For renovation projects within 1000㎡, foundation construction and platform installation can be carried out in parallel, with the total construction period controlled within 7–15 days.
2.Cost Control Advantages
Maintenance cycle: Based on coating performance and structural stability, the maintenance interval under normal service conditions is 5 years, reducing long-term maintenance costs compared with traditional steel platforms (annual maintenance).
Foundation requirements: With a self-weight of 1/3–1/5 that of concrete platforms of the same area, it has lower requirements for foundation bearing capacity, saving 20–40% of foundation treatment costs.
3.Environmental Performance
Structural materials use recyclable steel. On-site welding and painting operations are reduced during construction, resulting in over 70% less dust and noise emissions compared with traditional construction methods.
Economic Value in Practical Applications
Application cases in an e-commerce warehouse center show that the construction of a double-layer steel structure platform increased storage capacity by 52%, improved cargo turnover efficiency by 38%, and reduced annual warehouse operating costs by approximately $140,000.
A machinery processing factory used the platform to realize the layered layout of production areas and material storage areas, increasing the effective use area of the workshop by 40% and reducing expenses for off-site leased warehouses by 35%.
Calculated from the whole life cycle cost, the average investment payback period of the platform is 2–3 years, and the designed service life of the structure is 30 years.
 StorLogi
StorLogi
